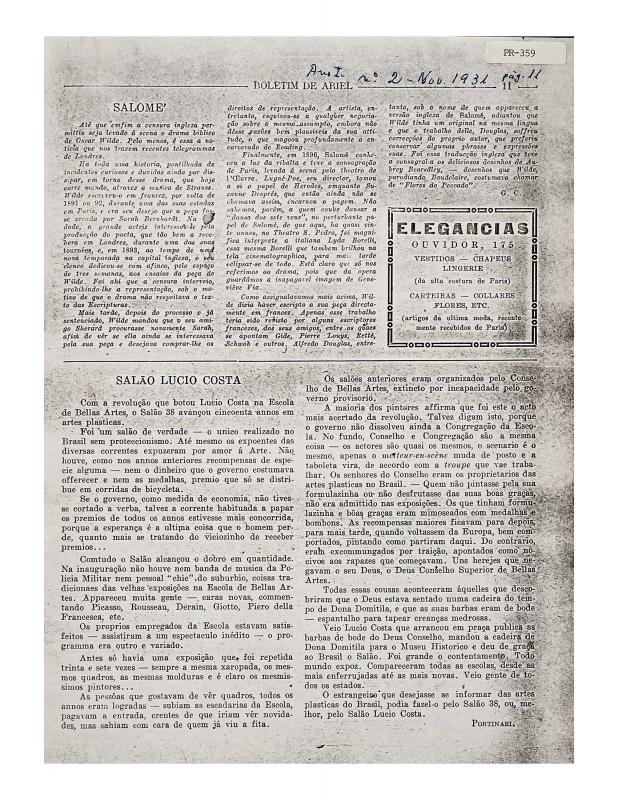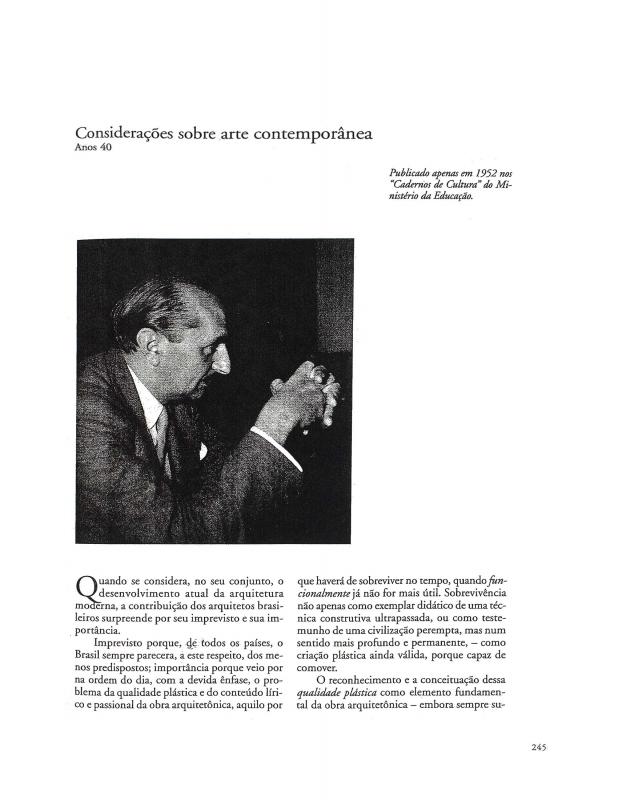The Ministério de Educação e Saúde (MES) building—also known as the Palácio Gustavo Capanema in reference to the man behind it—located on Rua Debret in Rio de Janeiro, the capital of Brazil at the time, would become an icon of modern Brazilian architecture. In fact, it was the first modernist building constructed in Latin America. Under the leadership of Lucio Costa (1902–1998), the team of architects, urban planners, and landscape designers working on the project included Affonso Eduardo Reidy (1909–1964), Carlos Leão (1906–1983), Jorge Moreira (1904–1992), Ernani Vasconcellos (1909–1988), and Oscar Niemeyer (1907–2012); celebrated Swiss architect Le Corbusier (Charles-Édouard Jeanneret-Gris, 1887–1965) was consulted on technical-architectonic matters. The design and construction process took place from 1936 to 1942.
Although written during the final phase of the project, “A solução definitiva = The definitive solution”—the bilingual title of the document—demonstrates the project in its entirety. Two different lots were considered for the project: Le Corbusier’s preference was for terrain on the coast and the MES preference—which would ultimately prevail—was a street in downtown Rio. Several teams would work on the project at different times, among them one that consisted of architects Archimedes Memória (1893–1960) and Francisque Cuchet whose proposal, which included the building decoration, won the competition. Gustavo Capanema (1901–1985), the minister of education, was the one who selected Memória and Cuchet’s project which—regardless of Capanema’s efforts—was never pursued. Indeed, exactly how Lucio Costa was eventually awarded the job was never clear. Some claim that he was invited to undertake the project and others that the contract previously awarded to Memória and Cuchet was rendered invalid pursuant to political maneuvering. Regardless of the reason for the change in plans, what matters today is the result.
In 1930, as the director of the Escola Nacional de Belas Artes, French-born Brazilian architect and urban planner Lúcio Costa (1902–1998) proposed certain changes to the art and architecture curriculum in order to facilitate the access of modern artists to the 1931 Salão Nacional de Belas Artes (see the text by painter Candido Portinari entitled “Salão Lucio Costa” [ICAA digital archive (doc. no. 1111007)]. Costa and Capanema were in full agreement that Portinari should participate in a project in which Costa would express all the ideas put forth in his “Considerações sobre arte contemporânea” (doc. no. 1110999). The cooperation between France and Brazil would yield an international blend of styles based on rationalism and the experimentation supported by the ENBA in Rio. Indeed, the MES building is the first large-scale project to make use of brise-soleil on a glass façade oriented towards the direction least exposed to sunlight.
The MES project as a whole includes works by local and international artists. Painter Candido Portinari (1903–1962), for instance, made murals for the minister’s office, and designed tiles for the auditorium facade. Painter and sculptor Celso Antônio (1896–1984) made works in carved stone for the terrace garden. Other participating artists included Brazilian sculptor Bruno Giorgi (1905–1993) and French-Lithuanian Jacques Lipchitz (1891–1973). Brazil landscape designer Roberto Burle Marx (1909–1994) oversaw the project for the gardens. As the exhibition and book Brazil Builds: Architecture New and Old demonstrates, the building would come to be considered a historical milestone. For a number of reasons, the building was not officially inaugurated until 1945 during the tenure of President Getúlio Vargas (1882–1954).


